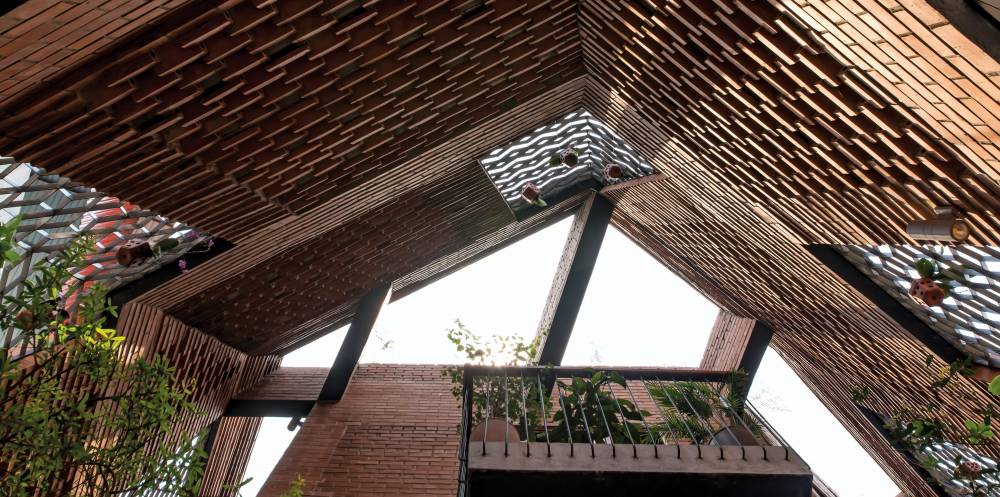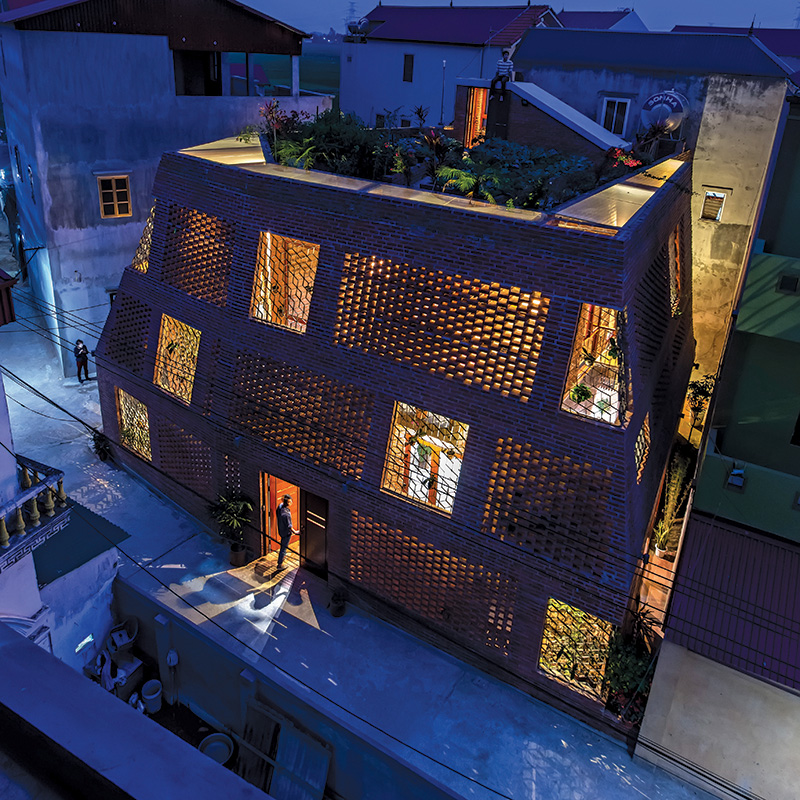Brick Cave | FGLA 2019 Merit
May 14, 2019
Resembling a cave, the overall structure of the house is made up of, and enclosed by, two layers of brick wall meeting each other at an intersection, with alternate green arrangements of plants and vegetables. Bricks have long been a familiar local material and are widely used in the rural areas of Vietnam, by employing a simple manual method of construction.
The two built-in layers of wall function as a filter to eliminate the adverse elements of the external environment (solar heat gain from the west; dust; noise) while bringing nature (daylight; rain; wind) into the house. The top of the outer wall is tilted inwards in different diagonal angles to create better views.

PROJECT DATA
| Project Name | Brick Cave |
| Location | Bieu Khe Hamlet, Thuy Lam Commune, Dong Anh District, Hanoi, Vietnam |
| Completion Date | December 2017 |
| Site Area | 175 square metres |
| Gross Floor Area | 190 square metres |
| Number of Rooms | 2 bedrooms |
| Building Height | 9.73 metres |
| Client/Owner | Nguyen Van Kinh |
| Architecture Firm | H&P Architects |
| Principal Architect | Doan Thanh Ha |
| Main Contractor | Local workers |
| Mechanical & Electrical Engineer | H&P Architects |
| Civil & Structural Engineer | H&P Architects |

To read the complete article, get your hardcopy at our online shop/newsstands/major bookstores; subscribe to FuturArc or download the FuturArc App to read the issues.

